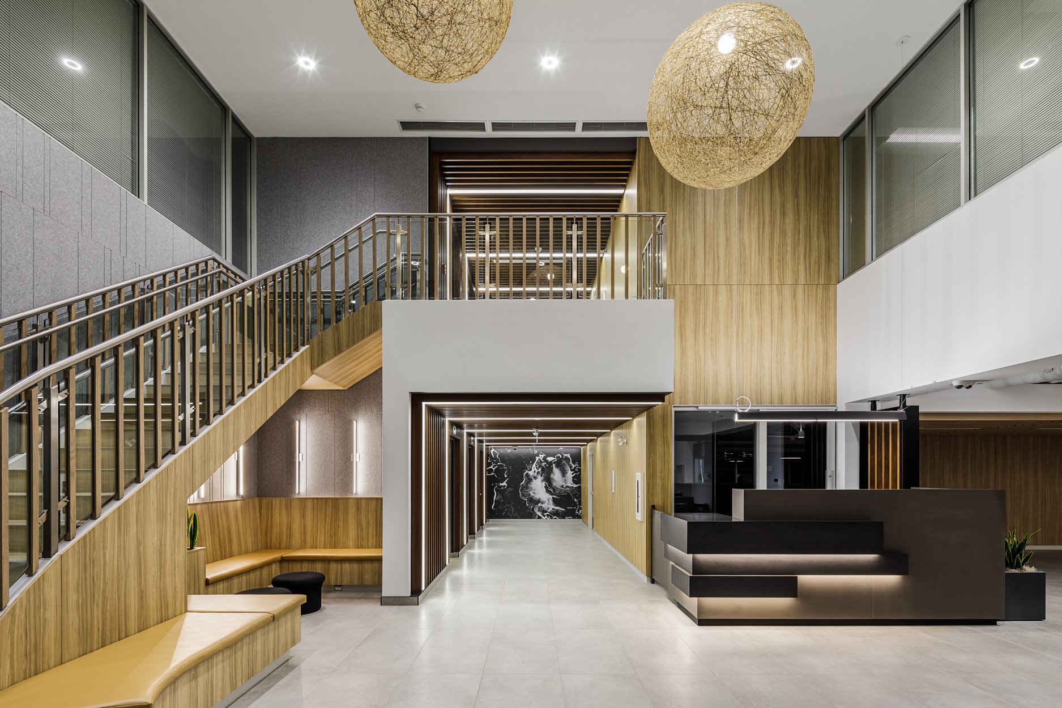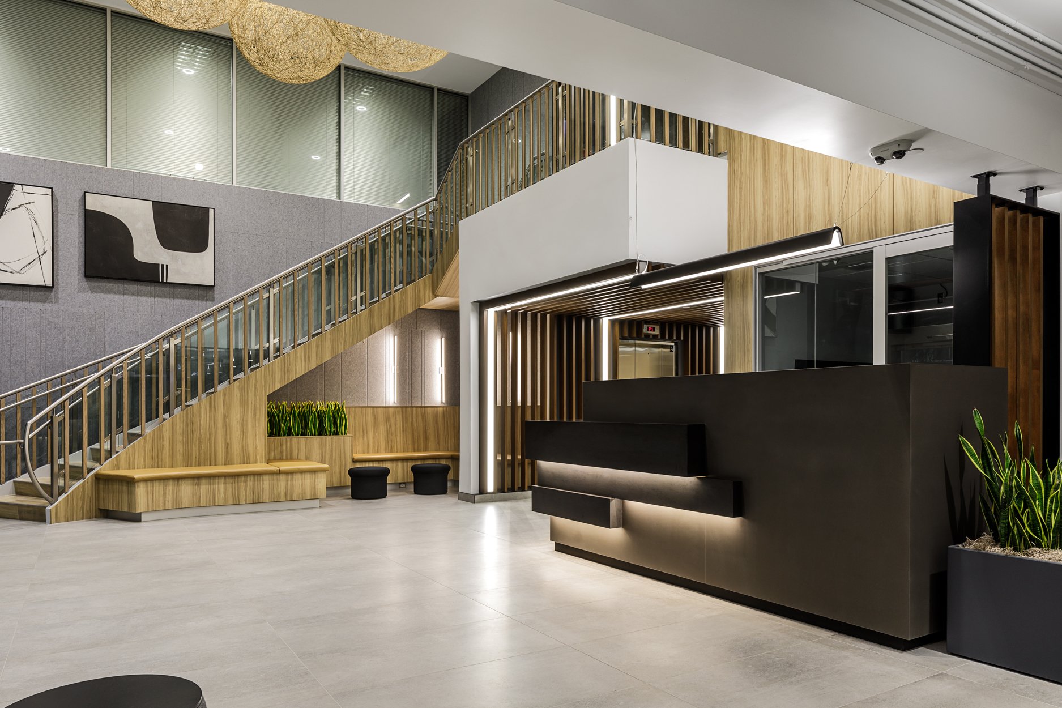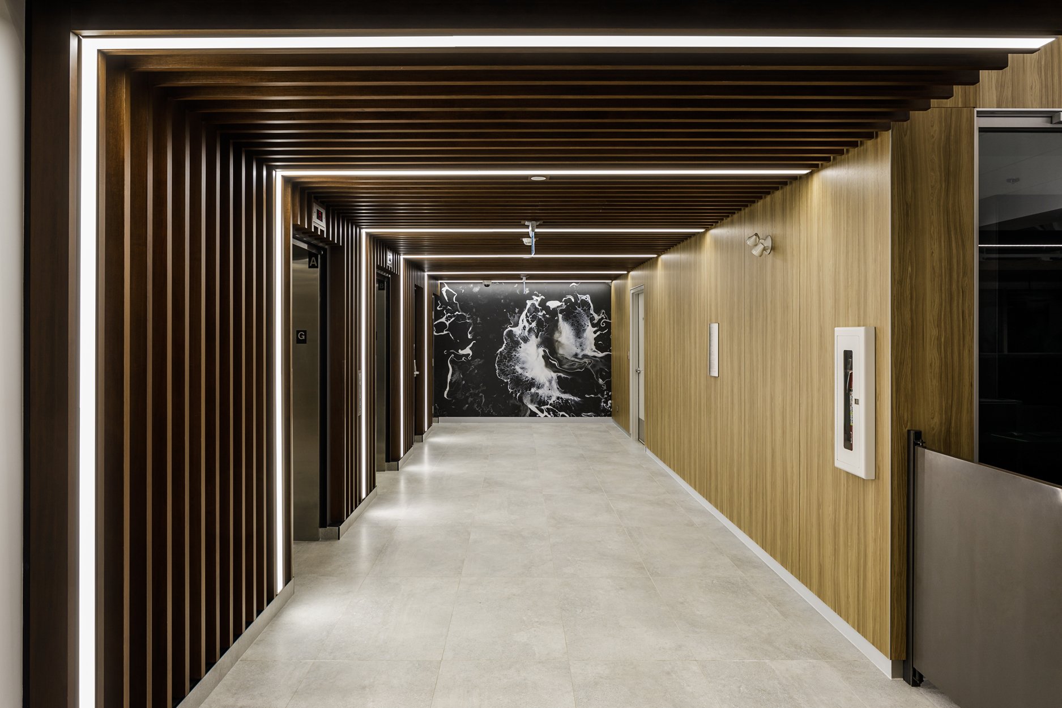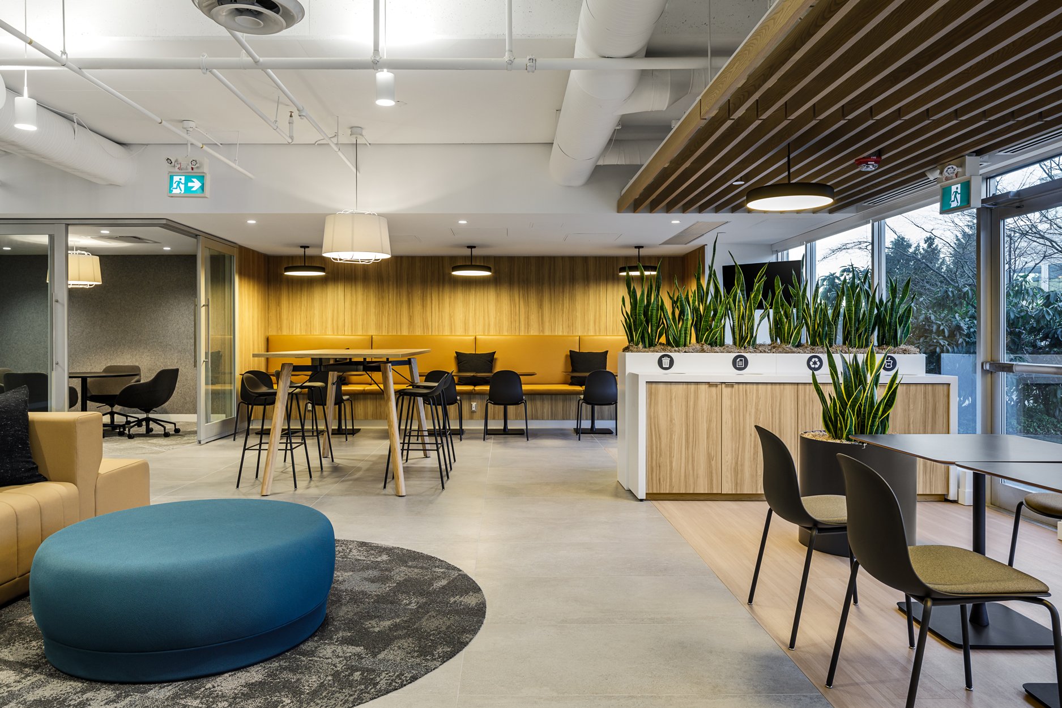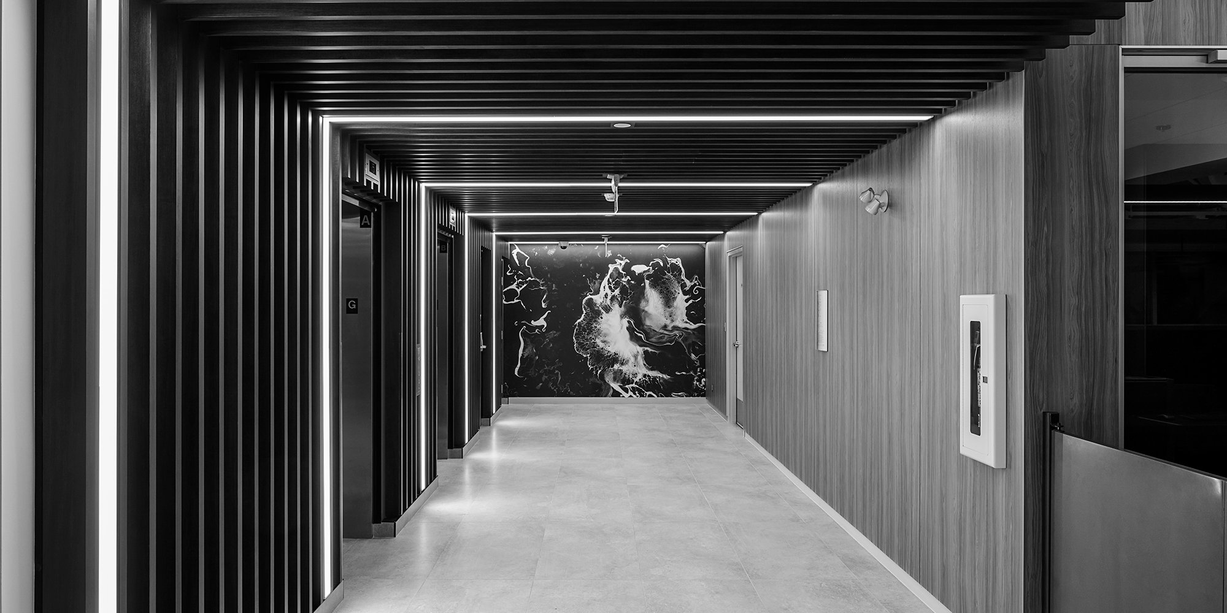
Our Work / Commercial / 4601 Canada Way Lobby, Burnaby
4601 Canada Way Lobby Burnaby
The Canada Way business park project included a 22,000 square foot lobby renovation providing a social atmosphere and common space for people from various programs to gather. Our millwork package included the security desk and feature wall, wall & ceiling slats, recycling station, directory enclosure, stair pickets and upholstered seating.
Interior Design: M Moser Associates
Architecture: GWA
General Contractor: n. Wallace & Company Ltd.
Photographer: Luke Potter Photography
Completed: 2023
